from the research of Charles and Brenda Fiddler
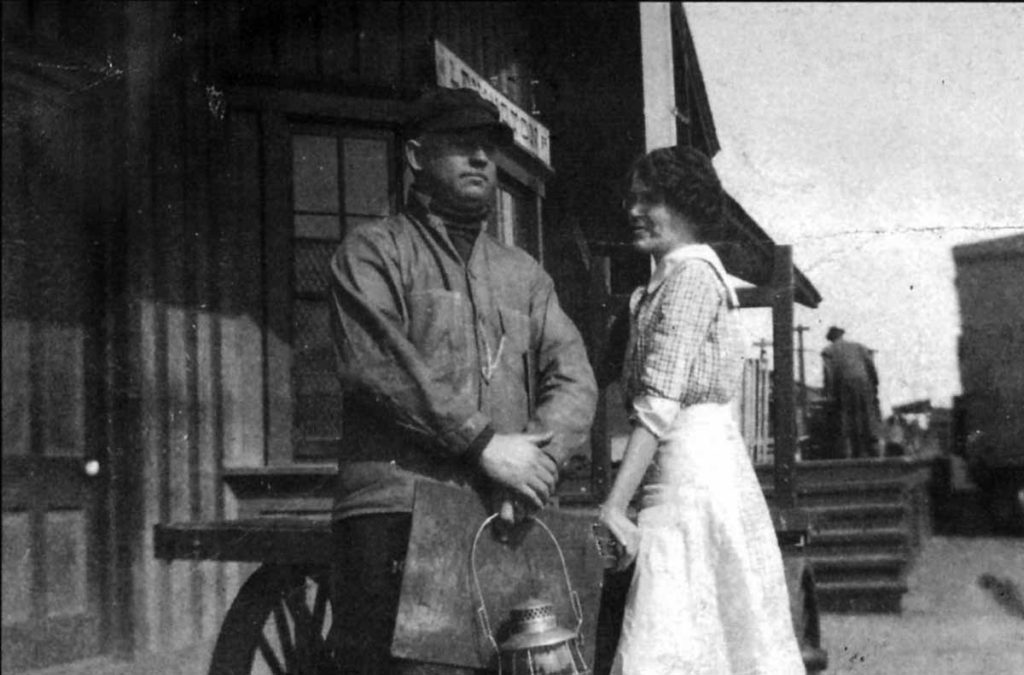
photo courtesy of Joan Albright Hassell
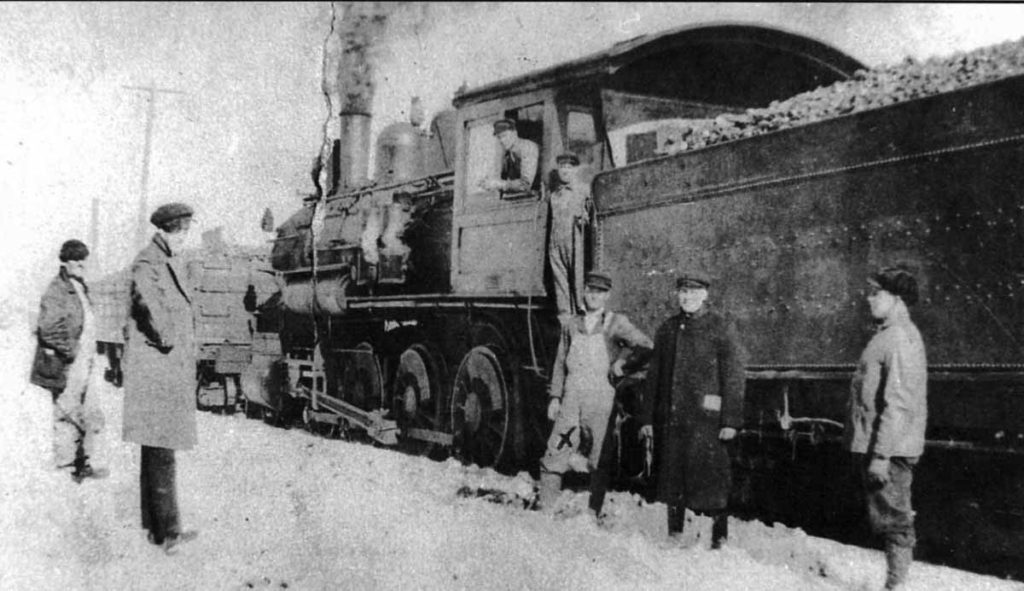
He had a long railroad career working first as a brakeman and then as a conductor.
photo courtesy of Mrs. Willie Trammell
Lexington Has Distinguished Visitors
Lexington Progress, February 26, 1926
[Long article on railroad men coming to discuss plans for replacement depot. One plan (the Henry plan) was the improvement and expansion of the present building by extending the freight room 17 feet and the passenger waiting rooms 10 feet. Up-to-date plumbing, “a white waiting room with 38 seats, colored waiting room with 15 seats, toilet rooms in connection with the passenger department for white men, and white and colored women-but the Negro man is left on the outside as all are now.” Cost about $5,000.] “Superintendent W.J. Hills spoke and thought the plans good, with the suggestion that the present structure might be moved back five or six feet and thus do away with the complaint of having to walk under the eaves of dripping in freight cars. Mr. Hills said that for 25 years he fought to keep the Division point at Lexington.
Hon. A.S. Montgomery brought up the subject of the 70 school children who daily come to Lexington on the railroad, and who are not taken into account.
Dr. C.H. Johnston stated in a short talk that if the Railroad Company would place adequate, decent quarters in the depot for the school children, he was sure that the older people would be glad to stand on the outside or sit in their cars.
W.A. Lawler thought that after all these years, after taking (giving) stock into the coffers of the present bond-holders, Lexington is entitled to a brand-new suit instead of a patched, second-hand outfit.
Still others spoke and it became evident that Lexington did not want the Henry plan, so on motion, Chairman Denison appointed as a committee to confer with the visiting gentlemen, L.T. Fielder, J.D. Timberlake, Homer Joyner, H.D. Barry, and that conference resulted in a demand for the present depot waiting room to be torn away and a brick-veneer or stucco passenger department built instead.
The present depot was built in 1889 and during the time we have seen the railroad grow from a small affair to one of the most prosperous systems of the South. We have lived here to see the passenger trains grow from two or three small wooden cars to trains of eight to fifteen all-steel coaches. We have seen the rails grow from the smallest to the largest and freight engines that would pull eight to ten loaded cars to one that now easily handle 40 to 50 and the old Lexington depot remains the same-only a decrease in the passenger waiting room to make more room in the office so that the enormous business that Lexington and the Perryville Branch has given them can be taken care of. Shall we have a new depot or stand as in 1889?”
Drawing of Lexington Rail Yard
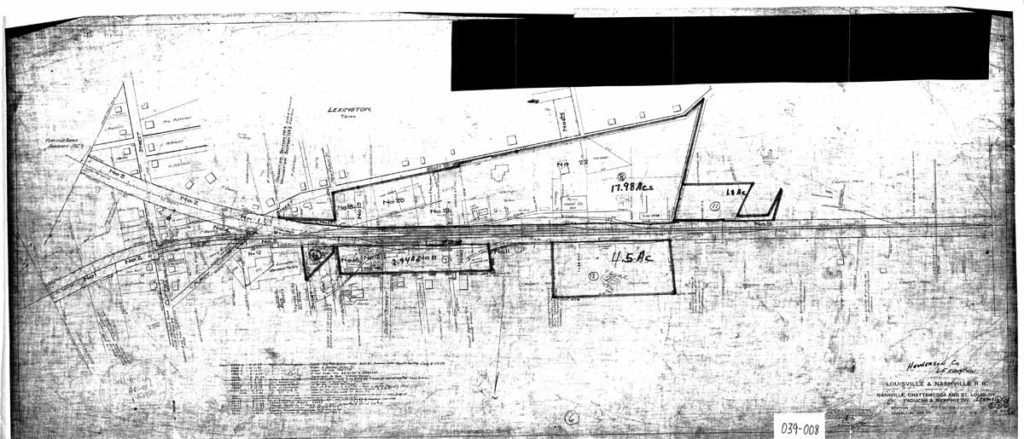
This is the design drawing for the Lexington Depot from the State Assessed Properties web site published by the Tennessee Controller of the Treasury. It shows the layout of the rail yard as well as the owners of adjoining properties. Please note that the drawing is upside down per normal convention. North is pointing down in the drawing instead of the conventional up.
from the research of Jerry McDaniel
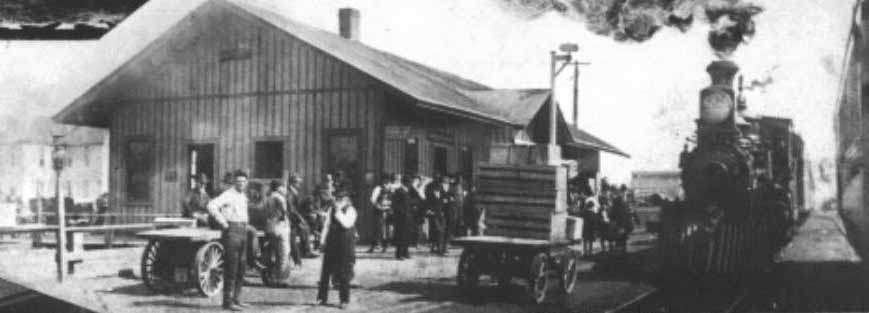
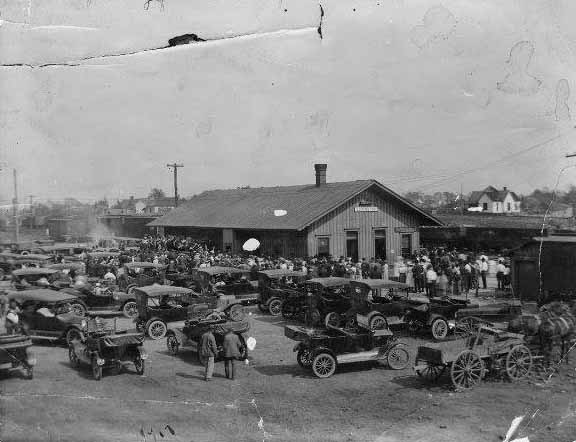
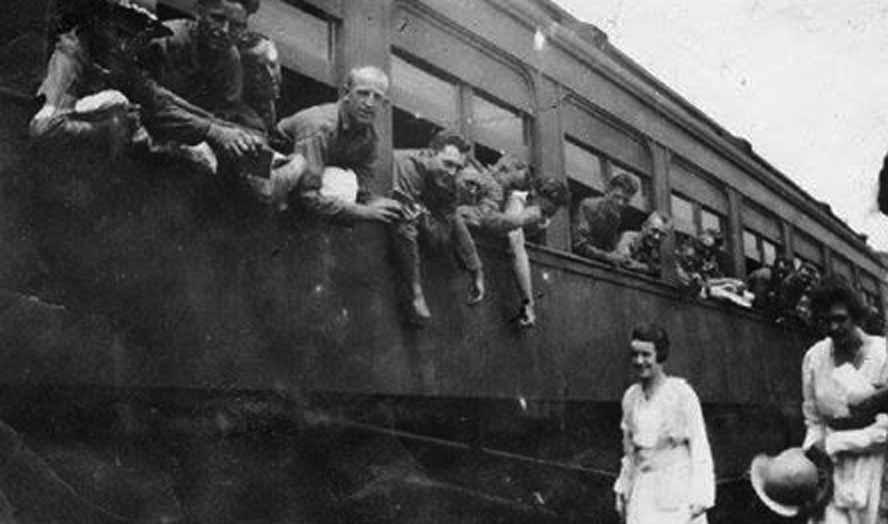
I really enjoy anything about the history of Lexington. I am from Michigan, but my mother, Flora, was born here to John Murdie Middleton and Almeda Catherine Singleton Middleton. I have been trying to find information on her grandfather, William J. Middleton, but I have come to a stall. However, I do so enjoy all the other things I have uncovered. Thank You Kindly, Rachel Patton Dayhuff