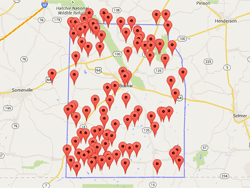Up to the present time two designs have been furnished the commissioners for the new court-house. During the present week, Mr. Joseph WILLIS, of the firm Willis & Sloan, architects, Memphis, accompanied by Mr. C. R. TRIGG, contractor and builder, from the same city, was in town and exhibited to the commissioners a design drawn expressly for the purposes and which we are pleased to say meets the decided approbation of all who have seen it.
The design is certainly an improvement upon anything of the kind we have ever seen, and should the court-house be constructed according to it and the accompanying specifications, it will be the handsomest county edifice to be found in the entire State. For convenience, and adaptability the interior of the building will be a match for the symmetrical front and end elevations, and will contain on the ground floor offices for the Clerk of the County Court, Sheriff, Register, Treasurer and Circuit Court, also a jury room, with fire-proof vaults attached to the office of the County Court Clerk and Register; while the main court room, second floor, will be elegantly arranged for the accommodation of judge, jury, lawyers and audience; having two jury rooms – to the right and left of the stairway landing – over which will be a gallery, with raised seats, giving ample room for all necessary purposes.
One very important feature in the design, and one which must at once strike the observer as highly preferable to all others, is that the stairway leading from the lower floor is one continuous, winding flight into the gallery, and is so arranged that those who occupy that portion of the house will not have to go through or disturb the court room. The design, we suppose, will be found at the hut in which the Honorable Judge of the Circuit Court has been so nearly suffocated in during the past week, and should be seen by all who admire beautiful architecture. We hope the plan will be accepted, and the building put up in strict keeping with the specifications already furnished. Hardeman county should have a temple of justice in keeping with her wealth and intelligence; and as a court-house has to be built, let us have one that will be an ornament to the town, and a source of pride to the people of the county. A good article is always the cheapest, even if it does cost more to possess it.
The Bolivar bulletin. (Bolivar, Hardeman County, Tenn.), 02 March 1867, Page 2. Chronicling America: Historic American Newspapers. Lib. of Congress.




