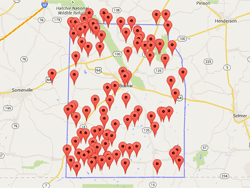The new court-house, according to the plan and specifications submitted to the commissioners by the architects, Messrs. Willis & Sloan, of Memphis, represent the building to be 53 by 72 feet and 9 inches. There will be six offices, with 11 feet story, in the lower story, of good size, with spacious passages and stairway to the upper story and court room, which will be 49-1/2 by 53 feet in the clear, and 23 feet high.
On the same floor are two jury rooms, 15 by 18 feet, and 10 feet high, over which there is to be a gallery the entire breadth of the building. The roof of the building is to be of tin, which standing groove – to be well painted, and the whole to be surmounted by a handsome cupola, arranged for a town clock or bell. The main front will be on the west side of the building, with a portico, piers and stone cornice. Between the windows there are to be pilasters projecting four inches, with suitable capitals; the whole, presenting a beautiful appearance.
We understand the drawings are highly approved by all who have examined them and as they are on exhibition at the County Clerk’s office, we hope the good people of Hardeman county, and especially the magistrates, will call and examine the plans and specifications, and be prepared to act promptly at our April Quarterly Court, and give us what we so much need – a substantial court-house, all with the modern improvements.
The Bolivar bulletin. (Bolivar, Hardeman County, Tenn.), 09 March 1867, Page 2. Chronicling America: Historic American Newspapers. Lib. of Congress.




