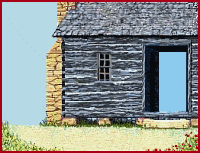



A common early rural domestic building style was a single room log house, or pen as the architects call it. Often the attic was used as a sleeping loft. As the family grew, a second log house would be built adjacent to the first. The two buildings, or double pens, could be joined by a common roof and a wood floor between the buildings could added. The space created between the two buildings is called a dogtrot. This breezeway of sorts would, in winter, allow the dogs to get in, out of the rain and snow, or in the summertime, let them find some shade. A dear cousin tells me of being able to hear the click of the dog’s toe nails as they went through the dogtrot. In latter years, many dogtrots were enclosed and siding was added to disguise the building’s humble origins. Even today, there are in the south, many modern buildings with simple log houses at their core.
Of the single pen log houses that I have measured, 20' x 20' square is the usual measurement. Put two pens together with a 10' space between them, add the common roof and you have the dogtrot cabin.
See: The Log House in East Tennessee, by John Morgan. University of Tennessee Press, Knoxville, TN. 1990
The Dogtrot Cabin
Here is a Tennessee dogtrot cabin in the Irving College area of Warren County. The gentleman picutred is our late “Smoot” cousin, Logan Darnell Watley. Looking Through the Dogtrot